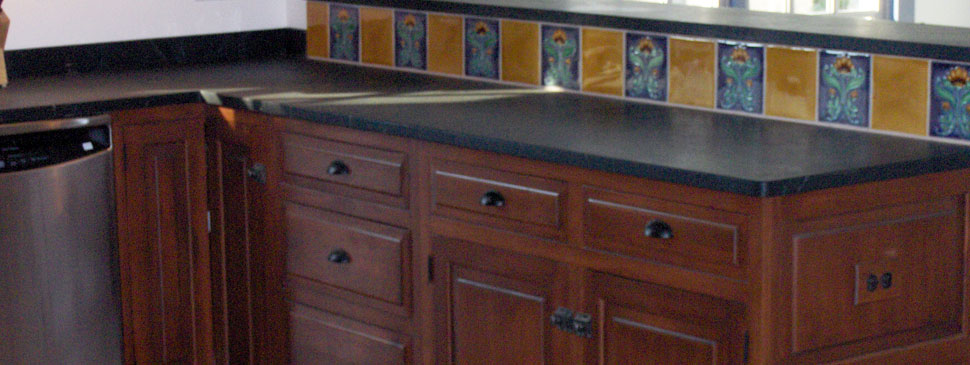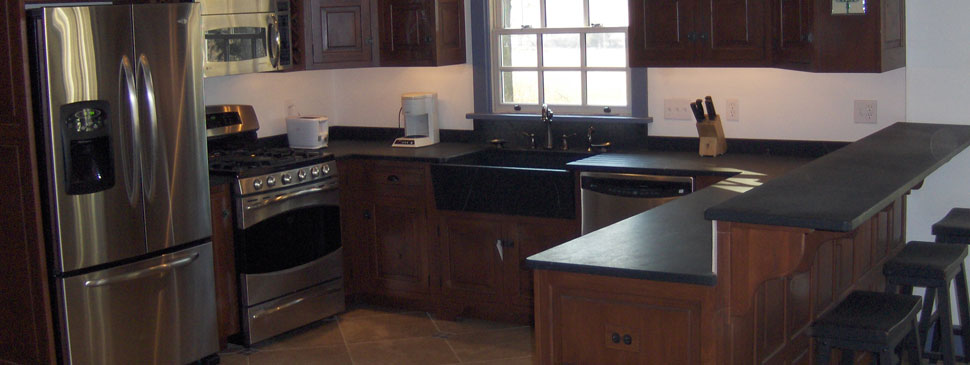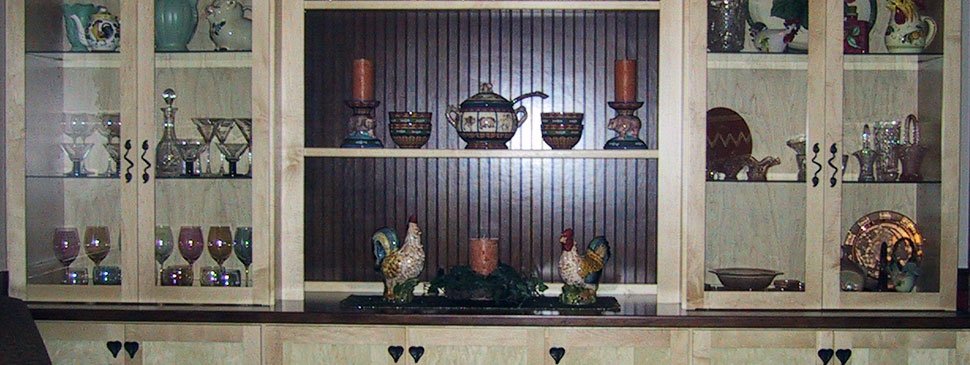Creative Cabinetry sets the standard for custom, contemporary kitchen cabinets offering a wide selection in warm colors and deep, rich shades. Our reputation for quality custom built cabinets is well-known throughout the industry. With a variety of elegant wood species and finishes to select from, your custom kitchen cabinets are sure to leave a lasting impression, and you can even add some great painting to your kitchen with resources from https://kitchenspraypainting.uk/ to make it look awesome.
Remodeling your kitchen is exciting, but it can be quite overwhelming. Contact Creative Cabinetry today and let our experts help you design your dream kitchen today!




